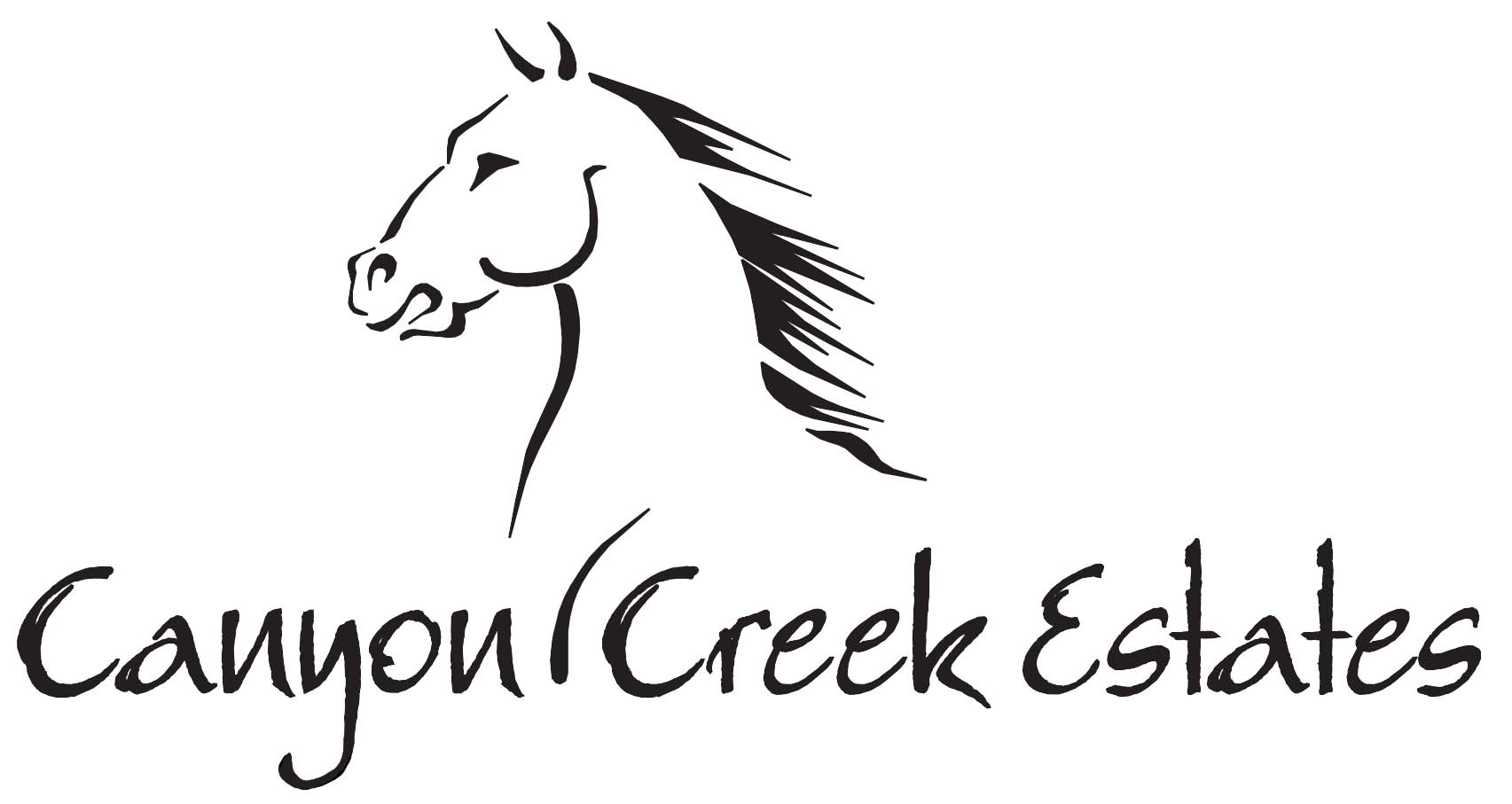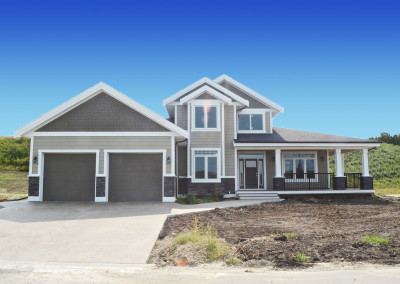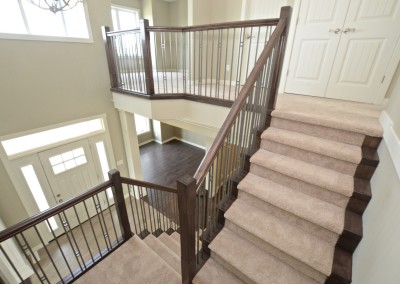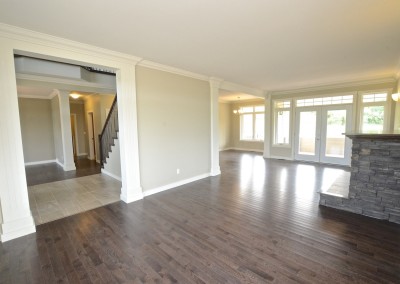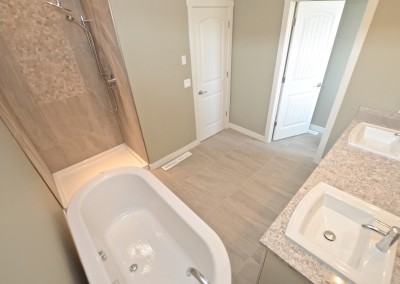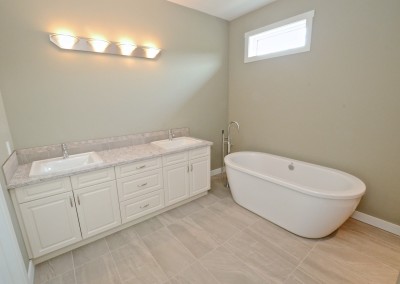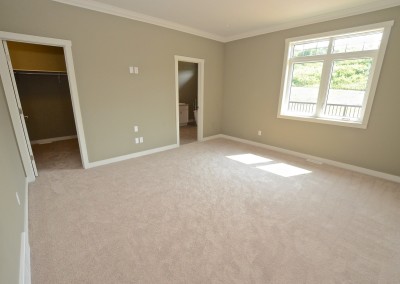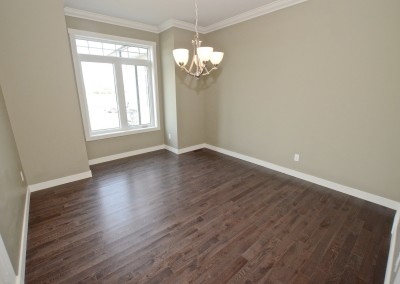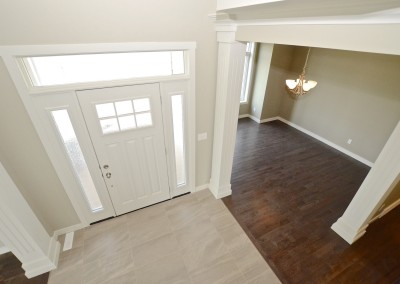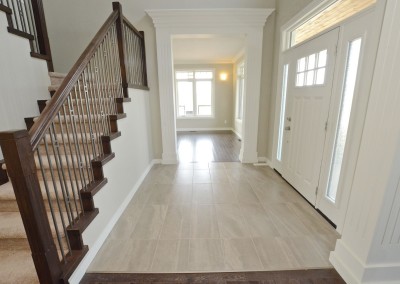Interested in viewing the Aspen?
This luxury family home can be viewed at 65 Palamino Drive, Lumsden.
About The Aspen.
The Aspen was designed to capitalize on the expansive views surrounding this lovely home. The interior has been finished with soothing colors which provide an inviting pallet for Art and your furniture.
As with all of our homes we have finished The Aspen with quality materials and finishes. Solid hard wood floors, quartz counters, porcelain tile and extensive crown mouldings.
The kitchen is a chefs’ delight with a large 2 level island, perfect for having family gatherings while you prepare a feast. And nestled beside the kitchen is a cozy bay eating area which looks out into your private back yard complete with a large wrap around deck with a covered area which is designed to be either screened or glassed in for year round use.
In the living room a large stone fireplace lends warmth to the design and the French doors off of this room invite you to enjoy the outside living space. A formal dining room, which can easily be converted to a main floor office has an un-obstructed view of the valley and is large enough to accommodate a full dining set or office layout.
On the main floor we have the Master Bedroom, complete with a beautiful En-suite and walk in closet. The En-suite has a separate rain shower and vessel tub with double vanities and a private room for the lavatory.
Also found on the main floor is a large Laundry/Mud room off of the double garage complete with extensive millwork for additional storage and expansive counters for your convenience.
A powder room finished to the same high standards found throughout is also on the main floor.
Up the grand staircase you are able to capture the views of the valley through the large picture window above the front door. The balcony over the entry opens the space up and brings in expansive light which changes with the sun.
You will find 2 additional large bedrooms and main bathroom upstairs along with a large gathering space which is a ‘flex room’ and can be used for a multitude of purposes. This room overlooks the valley and the balcony to the lower floor.
And if these upper two floors aren’t enough space there is a large open basement ap. 1670 sq.ft which has been roughed in and is ready for your finishing touches.
The large ½ acre yard is complete with in ground irrigation making is easy to maintain your beautiful landscape design.
The Aspen is open for viewing on the weekends between 2 – 4 pm and/or by appointment. Please contact us if you have any questions.
