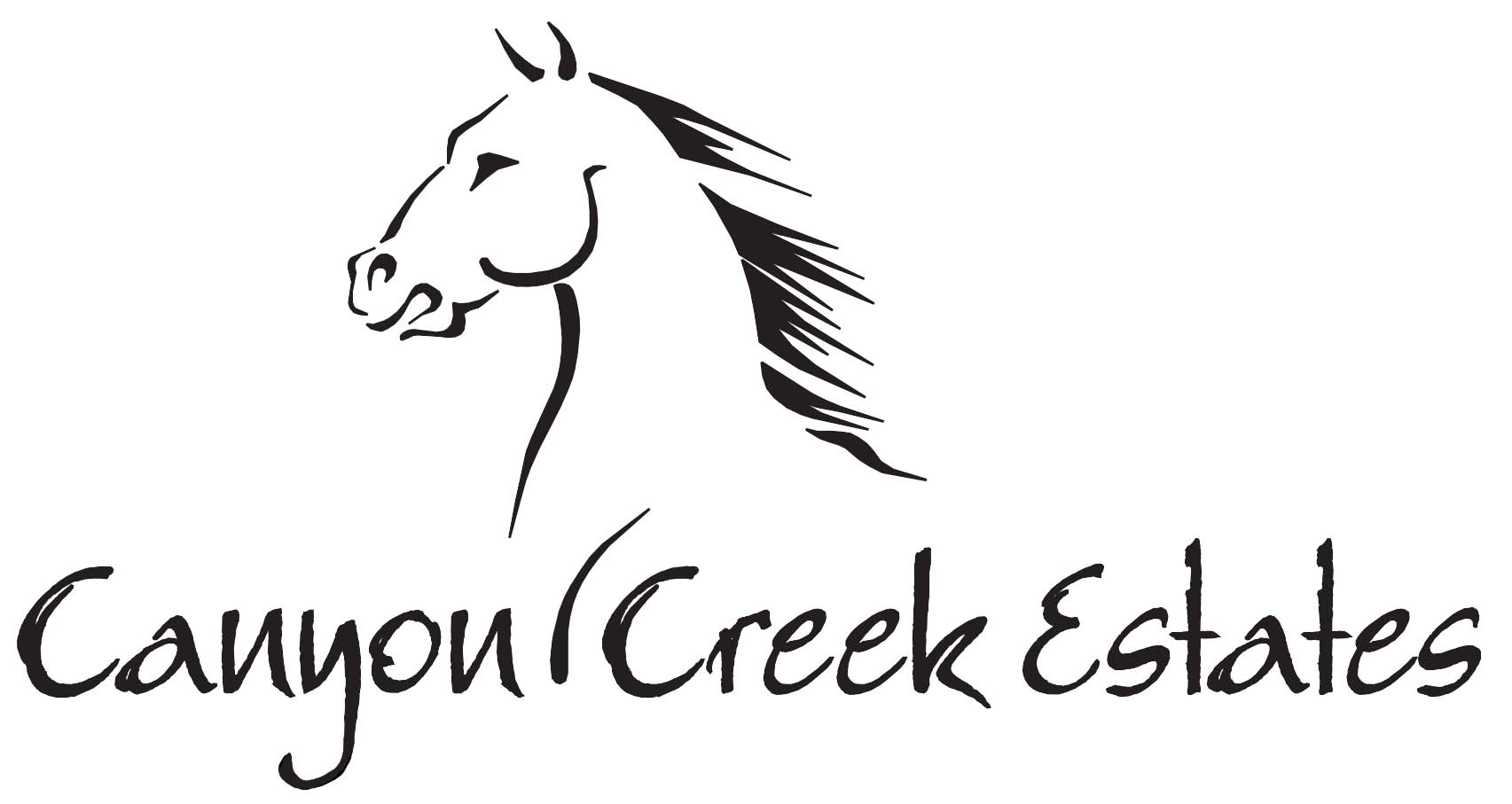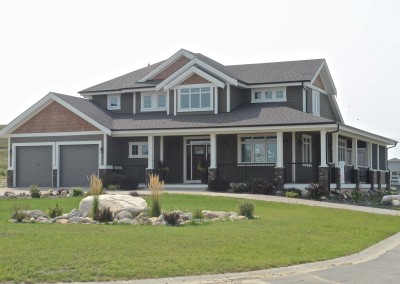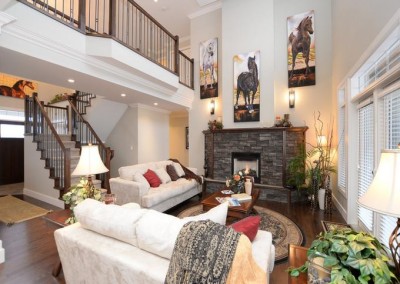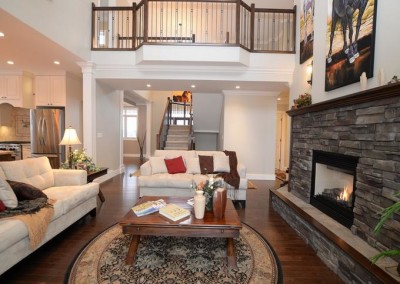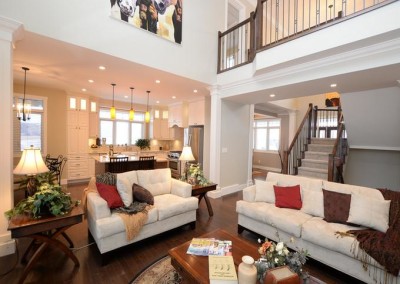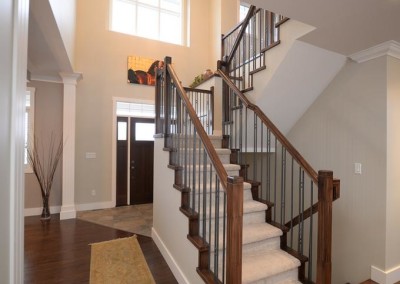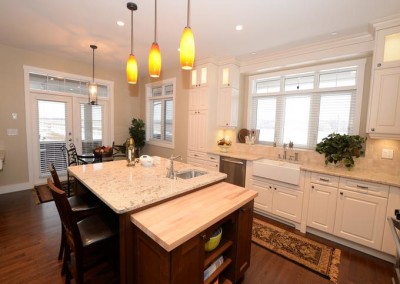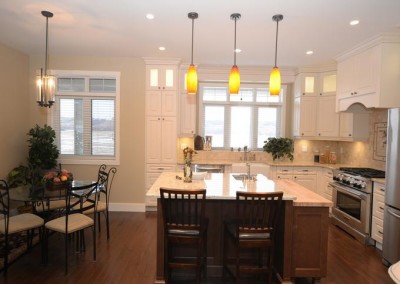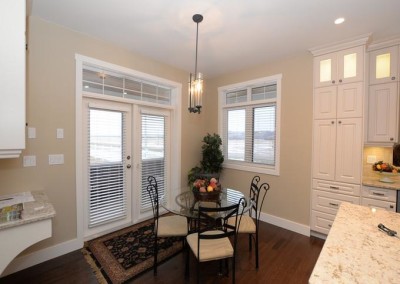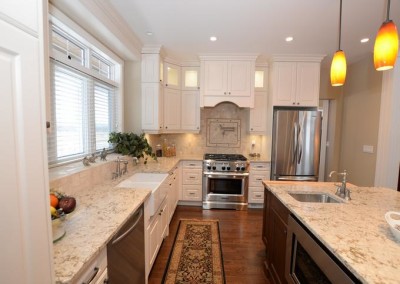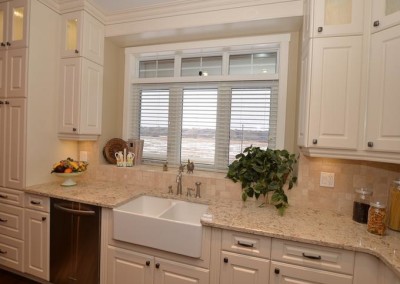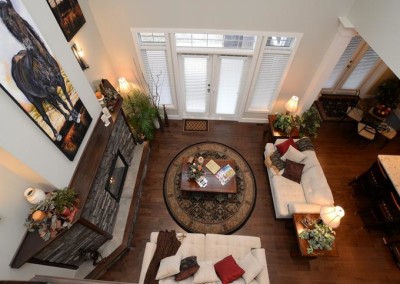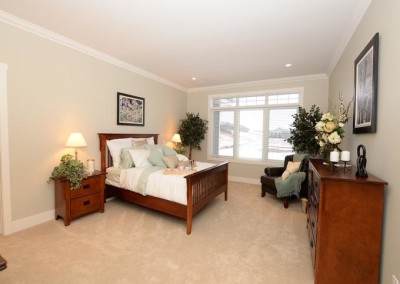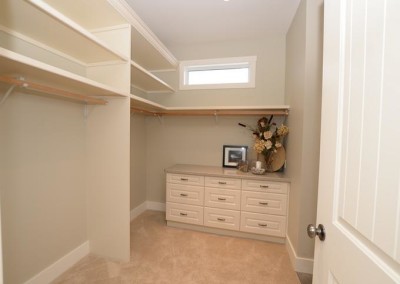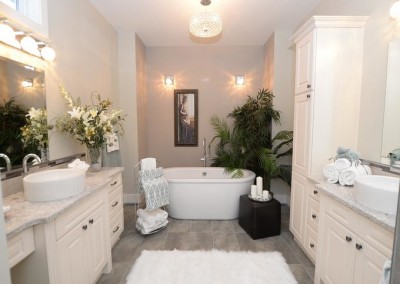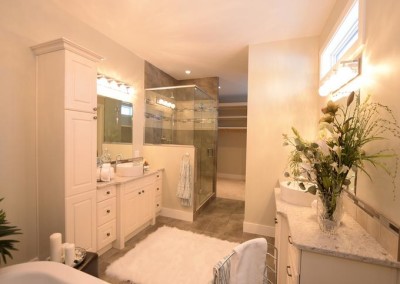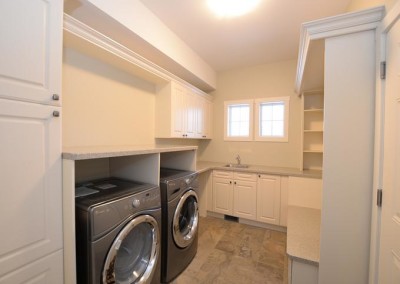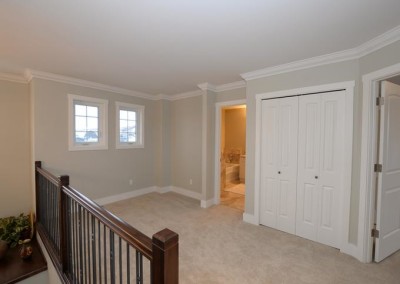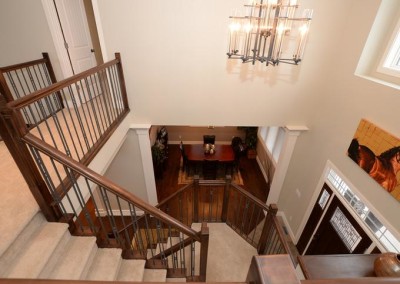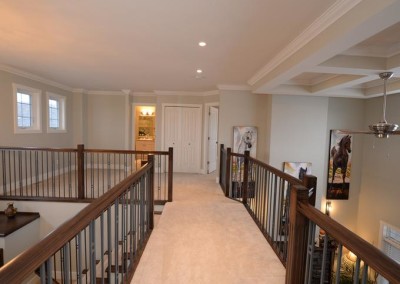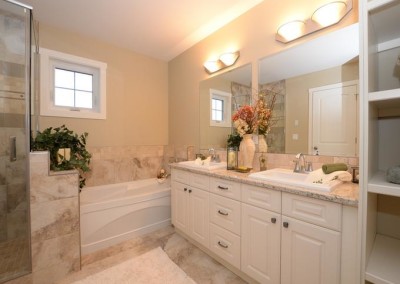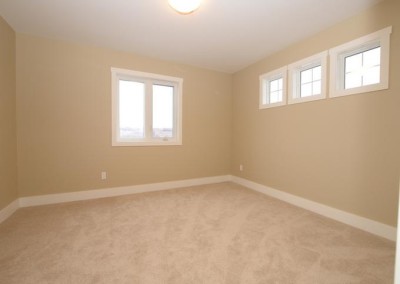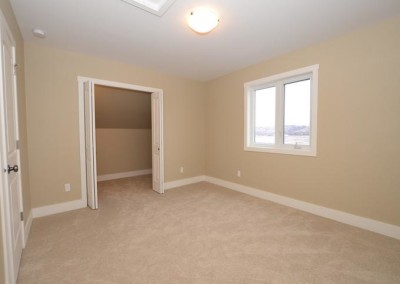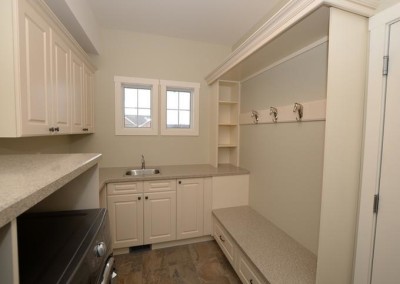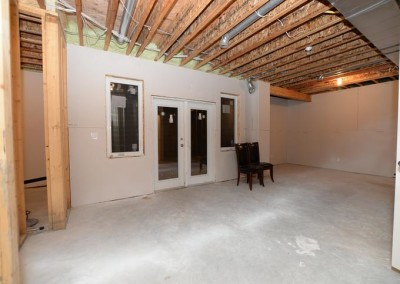Welcome to Painter’s Bridge.
The show home at Canyon Creek has been built with meticulous attention to detail and quality. This is evident everywhere you look, from the extensive crown moldings, coffered 19’ ceilings, screened in patio with built in fireplace and barbecue, to the solid wood (no OSB) framing and spray foamed walls and ceilings. Not to mention the top rated, low energy windows available on the market today. All in all, this home is not only stylish and high quality, but energy efficient as well. Stepping inside this lovely home, you will immediately notice the solid oak hardwood, and high ceilings. The gourmet kitchen lends to the continuity and warm atmosphere. You won’t want to leave. A large stone fireplace anchors the living room’s accent wall, and second-story bridge, making this home feel open and nestled at the same time. The large sundeck and screened porch is accessed through French doors off of the living room and dining area. There you will find a spacious seating area with a built-in stone fireplace and barbecue, so you will never have to stand in the cold and cook again. The kitchen has a large chef’s island with a butcher block prep area and dual veggie sink. The appliances are high end with Duel Fuel 6 Burner range and French door fridge, dishwasher and under-counter microwave. The apron-style farm sink presides over a view that is spectacular and constantly changing with the seasons. The master suite is on the main floor and encloses a large bed/sitting area along with an expansive walk in closet with generous use of built in mill work. The en-suite is a luxurious retreat, complete with his and hers vanities, a large rain shower, and vessel tub. The second story bridge dividing the two large bedrooms provides an amazing view out of every window, hence the name of this beautiful home, Painters Bridge. Also found on the second story is a study area and a large main bath. The laundry and mud room are large with plenty of storage and high end appliances, this connects to the garage and utility room where you will find the mechanical room for the home; a convenient location for the water softener and built in vacuum. On the lower level you will find a 1680 sq. ft walk out basement, drywalled nine-foot ceilings, roughed-in and ready for your personal touch. We invite you to come and view this beautiful home.
The beautiful artwork you see in this home was painted by local artist Val Moker.
